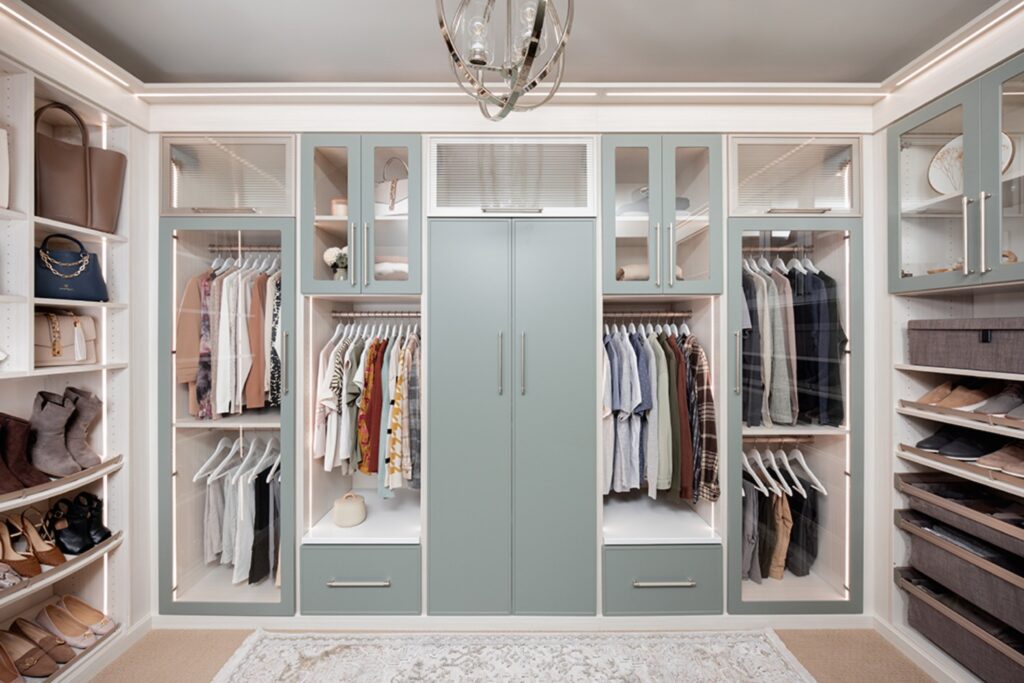Closet Systems For Walk-In Closets: Things To Consider

Table of Contents
Custom closet systems for walk-in closets should be designed to fit your space, store your items efficiently, and make your daily routine easier. Whether you’re getting ready in the morning or winding down at night, your closet system’s layout and design can make life easier or add unnecessary frustration. That’s why planning and designing the right closet system for a walk-in closet is so important.
There’s much to consider, from layout and storage needs to accessories and finishing touches. And while basic, off-the-shelf options may seem convenient, nothing compares to the look, function, and long-term value of a custom closet system designed specifically for your space.
Understand the Size and Shape of Your Walk-In Closet
No two walk-in closets are exactly the same. Some are narrow and deep, others are wide and square, and many have unique angles, soffits, or sloped ceilings. Before you start thinking about closet systems, it’s important to carefully examine your space and understand its layout.
Custom cabinetry is especially beneficial in walk-in closets with unusual dimensions. Unlike pre-made components, a custom closet system can be designed to work around corners, windows, or ceiling height changes, so you’re not stuck trying to force a standard system into a non-standard space.
Determine What You Need to Store
An effective closet system starts with knowing what you’re storing and what you use most often. Are you someone with lots of formal wear who needs hanging space? Do you need room for a large shoe collection? Are you sharing the closet with a partner? Or do you need more drawers for folded clothes, accessories, or seasonal storage?
Taking inventory of your wardrobe and storage habits allows you to plan the right combination of hanging rods, shelves, drawers, and cabinets. With a custom closet system from Closet Designs and More, every feature is chosen for your needs to make the most of your space.
Choose Between Pre-Made vs. Custom Closet Systems
Pre-made closet systems are available in fixed sizes and materials, often with limited configurations. They’re typically modular and intended for DIY installation, which can be convenient, but also limiting. These systems rarely fit the space exactly and often leave gaps or waste vertical space that could otherwise be used for storage. They’re also more challenging to personalize in terms of colors, finishes, or specialty storage features.
Custom closet systems for walk-in closets, by contrast, are designed and built specifically for your space, wardrobe, and style. Every aspect is tailored for you, from layout and finish to storage components and hardware. When installed professionally, a custom closet system offers a seamless look and long-lasting durability that off-the-shelf systems can’t match.
How a Custom Closet System Is The Better Choice
Custom cabinetry takes walk-in closets to the next level. It’s not just about making things look good, it’s about creating a personalized storage system that makes your daily routines more manageable, efficient, and enjoyable.
Make the Most of Vertical Space
Walk-in closets often have underutilized height. Custom closet systems are built to take full advantage of vertical storage by incorporating double hanging rods, tall shelving units, overhead cabinets, and pull-down racks. Whether your closet has high ceilings or a tight footprint, vertical storage adds capacity without crowding the room.
Takes Into Account Storage Zones and Workflow
A well-designed custom system does more than store clothes – it supports how you move through your day. You can eliminate clutter and find what you need faster by creating dedicated zones for hanging clothes, folded items, shoes, and accessories. A custom layout ensures everything has its place and reflects how you actually use the space.
Room for Accessories and Unique Items
Off-the-shelf closet systems rarely include features like jewelry drawers, watch organizers, belt and tie racks, or integrated lighting. Custom systems account for these personalized features so your walk-in closet works exactly how you want it to. Whether you need a valet rod for outfit planning or velvet-lined drawers for accessories, custom cabinetry makes it possible.
Made To Utilize Every Inch Of Your Walk-In Closet
One of the biggest advantages of custom cabinetry is precision. Every cabinet, shelf, and drawer is measured and built to fit your space exactly. There’s no guesswork, no gaps, and no wasted potential. Even the smallest corners, angled ceilings, or tricky layouts can be transformed into usable, beautiful storage.
Start Planning Your Custom Walk-In Closet Today
A walk-in closet is more than just a storage space. It’s an opportunity to bring order, comfort, and beauty into your daily routine. Whether building a new home or remodeling your existing closet, a custom closet system for your walk-in closet can make a huge difference in how your space looks and functions.
Closet Designs & More specializes in building custom closet systems for walk-in closets throughout Atlanta, Georgia. Our 3D design software helps you visualize your dream closet before installation begins, and our team handles everything from consultation to final cleanup. Ready to get started? Contact us today to schedule your complimentary consultation.
